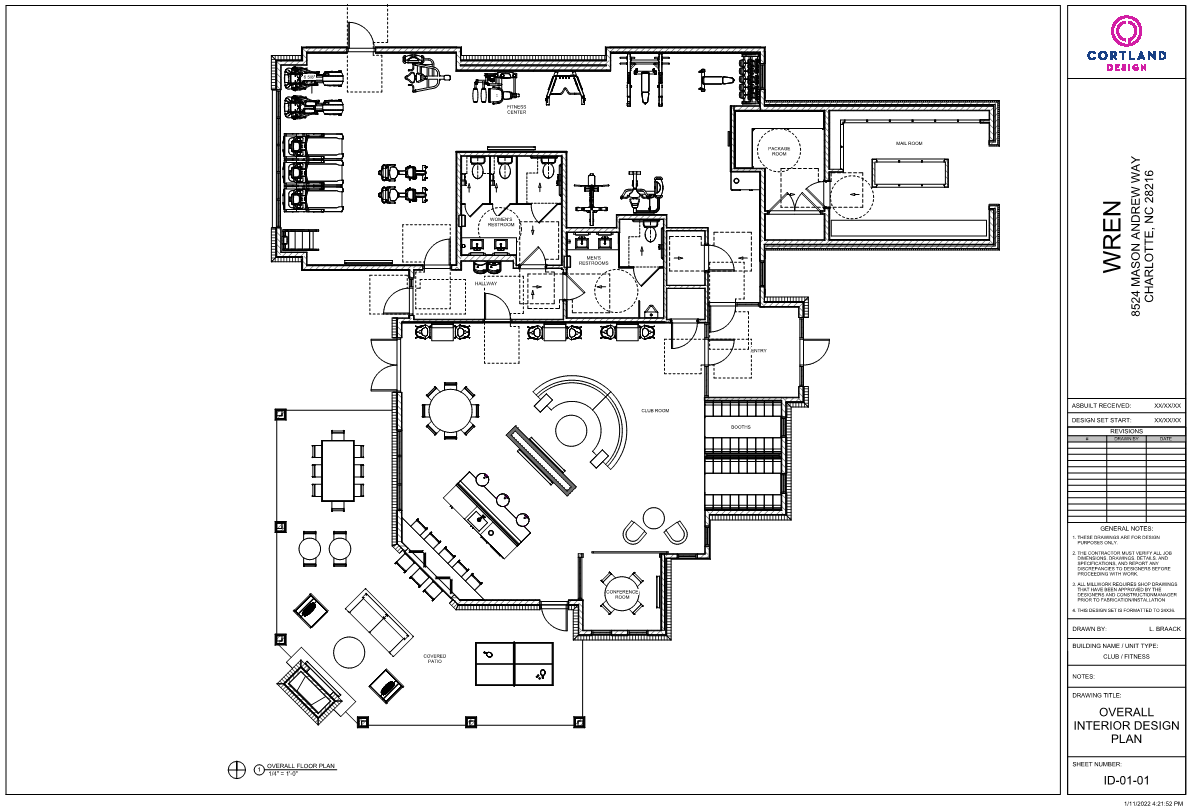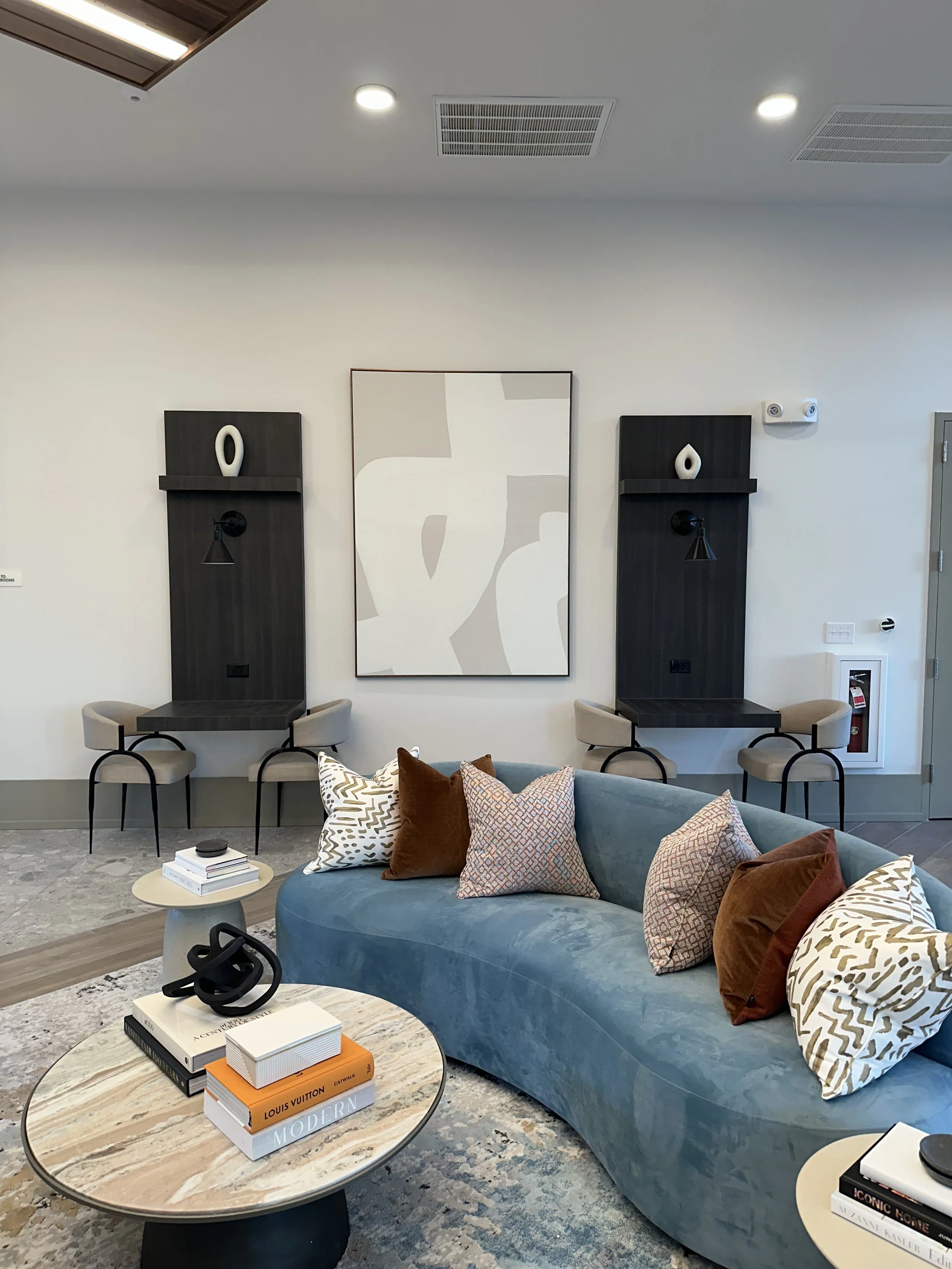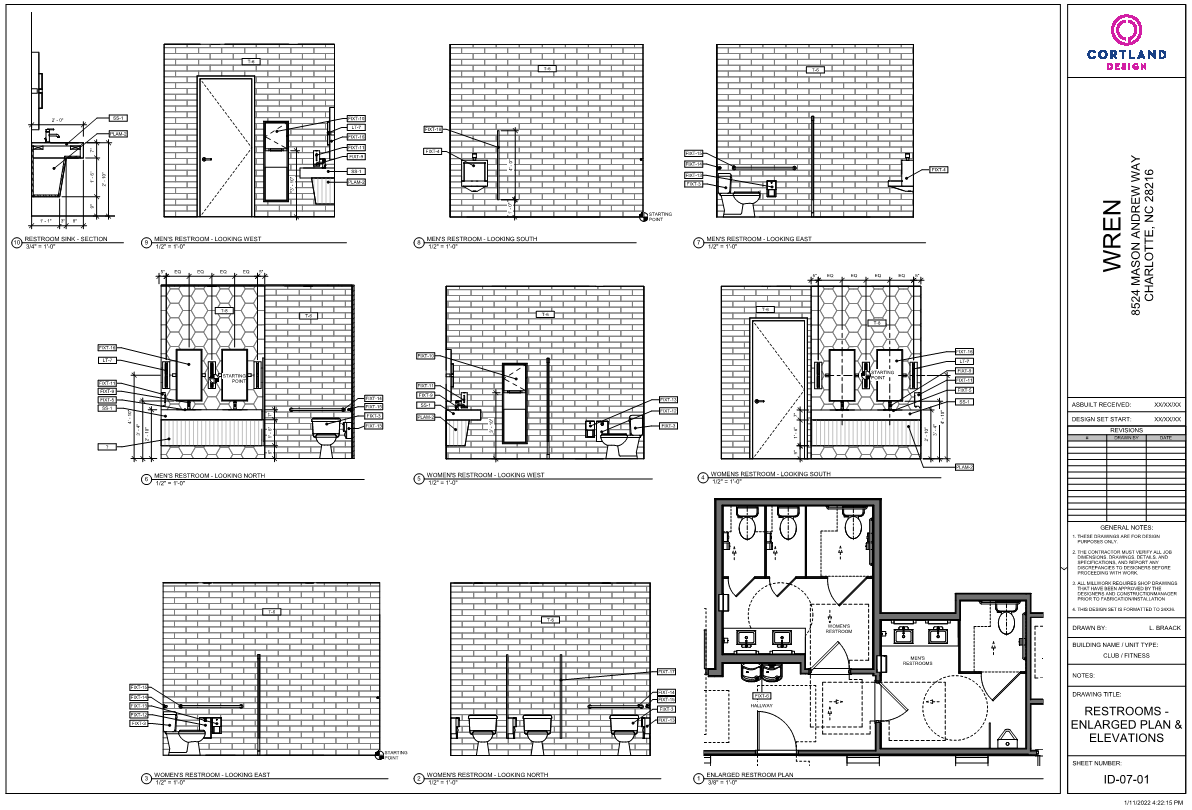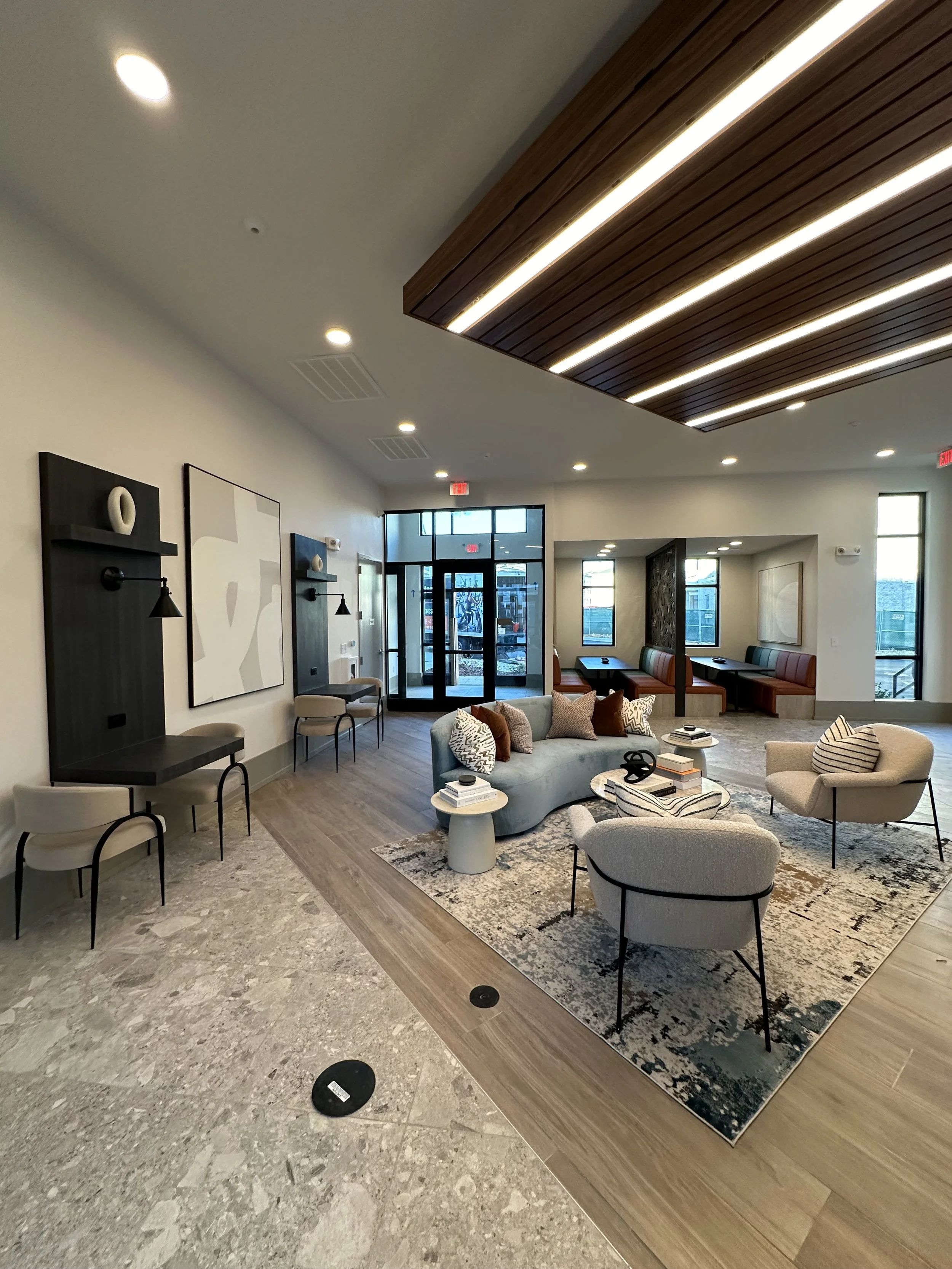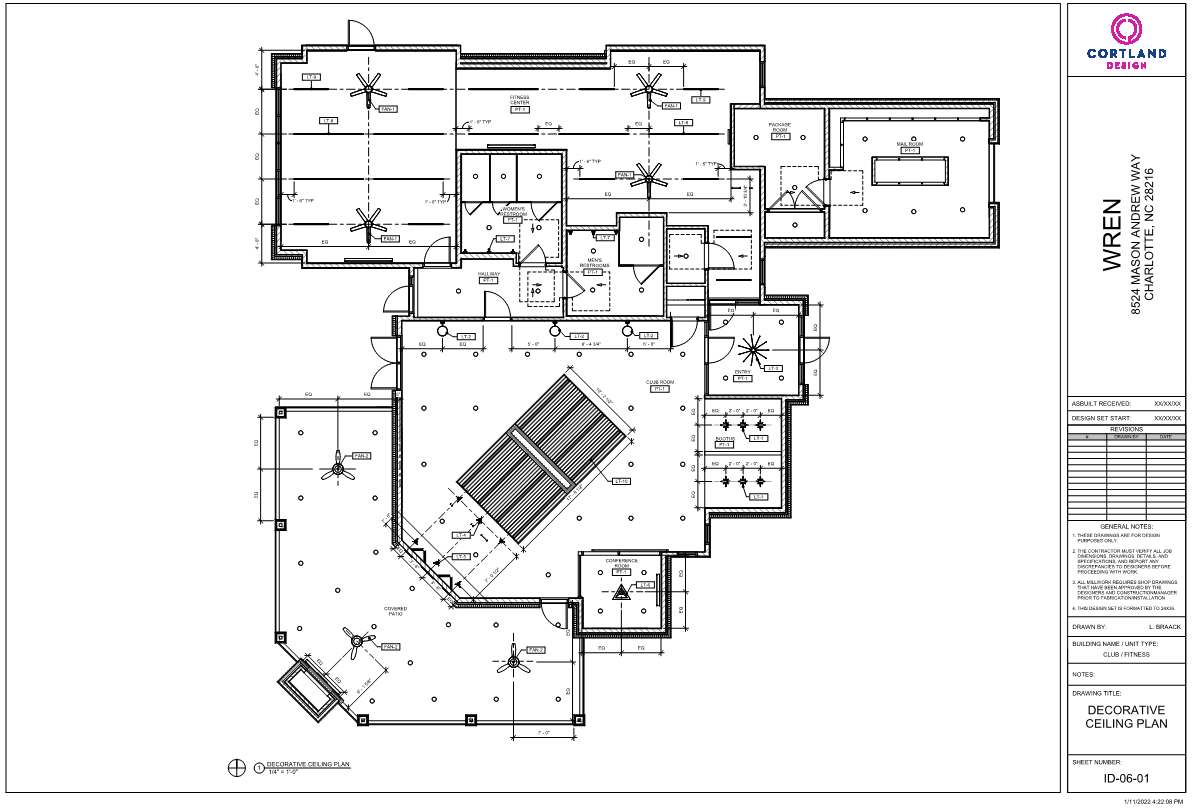Cortland Wren Northlake 2.0 Clubhouse
New Development Clubhouse Design | Documentation, Procurement, Installation
Charlotte, NC | November 2023
Cortland Wren Northlake 2.0 is a new-development project in Charlotte, North Carolina. Cortland Design produced the construction document set for this project, along with a 3rd party architecture firm. I completed the CD set in December of 2021 for the amenity/clubhouse, and installed the furniture inside the clubhouse in November of 2023. Wren 2.0 was my first construction document set to complete and was my first full-circle project that I was able to work on from beginning to end.
This vibrant clubhouse features a 24-hour fitness center for the residents, many seating areas for co-working or lounging, a kitchenette, a conference room, and folding-windows that open up to a bar at the pool outside.
OVERALL INTERIOR DESIGN PLAN | WREN NORTHLAKE 2.0 | CHARLOTTE, NORTH CAROLINA | DECEMBER, 2021 | CORTLAND DESIGN
RESTROOMS - ENLARGED PLAN AND ELEVATIONS | WREN NORTHLAKE 2.0 | CHARLOTTE, NORTH CAROLINA | DECEMBER, 2021 | CORTLAND DESIGN
For Cortland Wren Northlake Phase II Clubhouse, every detail came out perfectly. I drew out every detail in full - from fabric and tile patterns to 3D models of the lighting.
Installing the furniture and accessories in this clubhouse was wonderful. This project really came to life and was so exciting to watch along the way during construction.
DECORATIVE CEILING PLAN | WREN NORTHLAKE 2.0 | CHARLOTTE, NORTH CAROLINA | DECEMBER, 2021 | CORTLAND DESIGN

